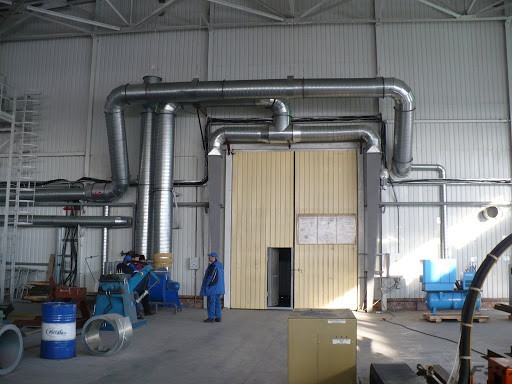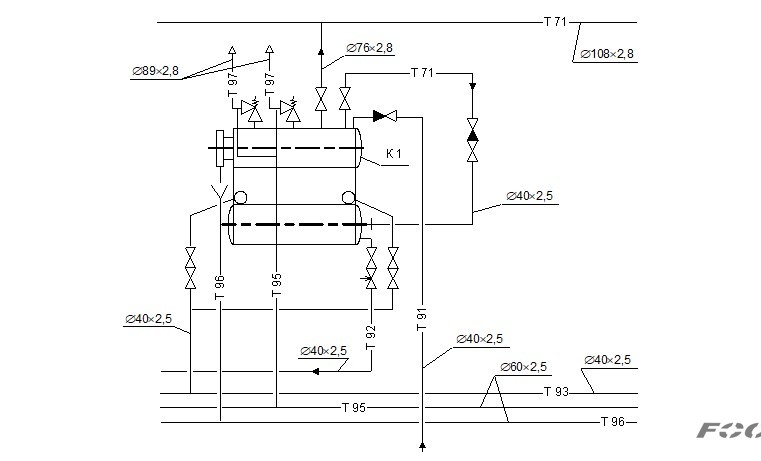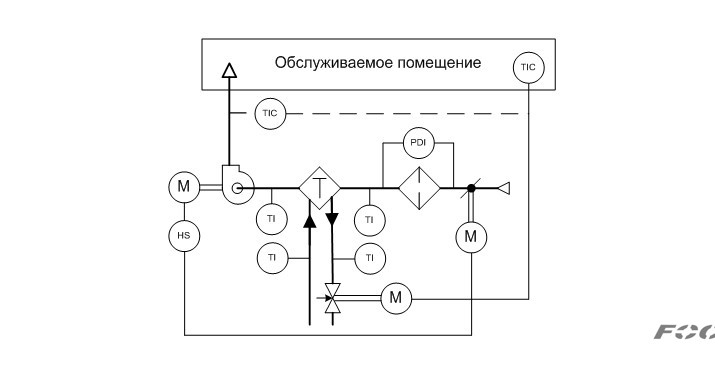Industrial pellet boiler room for air heating of the workshop (installation diagram)
There are a number of publications on our blog about pellet air heating. However, the presented pellet equipment is designed for the preparation of a purely water coolant. At the same time, engineers often implement another option for such purposes. The boiler room for air heating of the workshop heats directly the air as a heat carrier. Thermal energy of the steam-water mixture is transferred using a heat exchanger with a developed convective surface, although the product of combustion of hydrocarbon fuel is hot air. It would seem, why do water treatment if you can immediately heat up the air.
This is indeed the case. Today, solid fuel and pellet boiler rooms FOCUS - these are water-heating boiler units of semi-industrial and industrial class. The development and production of boilers for air heating is still ahead for our company. The main goal is to provide heat precisely to rapidly cooling rooms.
We are talking about production halls, open areas, greenhouses and frame houses. On the Ukrainian market there are low-power compact pellet boilers ILMAX with rotary burner for domestic air heating, but this model cannot be used in a production environment. For this reason, we decided to consider the principles of completing a boiler room that supplies hot air, separately, giving a thermal diagram.
Thermal diagrams of boiler rooms
In one of the previous publications, we figured out that the instructions given in the instructions solid fuel boilers FOCUS connection diagrams are basic. They show the general principle of organizing a boiler room with our equipment.
At the same time, even when deploying a household boiler room, it is very desirable to make an individual design. The advantage of FOCUS boiler equipment is a modular stand. That is, the boiler unit only requires installation in place of the boiler group and connection to the circuits with a coolant.
It is necessary to distinguish not only domestic and industrial boiler houses, but also the types of industrial heating plants. Depending on the heat loads, boiler rooms are divided into the following types:
- production - used to supply technological consumers;
- production and heating - providing heat supply to technological consumers and providing heat for the needs of residential buildings (heating, ventilation, hot water supply);
- heating - boiler houses that generate heat energy for heating, ventilation and hot water supply of residential, public and industrial buildings.
When connecting consumers, they are divided according to the reliability of heat supply and the presence of backup heating. This is reflected in the thermal scheme and implies either servicing when other consumers are disconnected, or connecting backup heat sources to support heat supply to critical facilities.
When we talk about boilers for air heating, we are talking about reserve heating capacities that supplement or replace central heating.
Ventilation system with connection of a heating steam boiler: thermal diagram
We give an example of a schematic diagram of a ventilation system, which indicates devices, automation equipment and the organization of connecting pipelines. Thanks to the legend, you can easily understand the design features of the heating system.
K1— steam boiler
Fragment of the thermal diagram of a boiler room for air heating production
As you can see, the system includes two heat accumulators, where air preparation is carried out for supply to the ventilation ducts. There is also a heat recovery system that ensures the reuse of unused heat energy, traditionally rising to the ceiling.
The scheme of the boiler room for industrial air preparation does not reveal the peculiarities of the supply of thermal energy to the room. But usually the supply is carried out along the contour of the room, and the air intake is at the highest point of the ceiling. It should be noted that the better the air circulation, the more economical the heat consumption. However, air currents should be organized so as not to create discomfort for people in the room.
An example of a schematic flow diagram of a ventilation system with air heating
The proposed air heating scheme is universal, but designed for industrial facilities. Moreover, it can be successfully used for heat supply of frame houses. When heating the workshop, special attention is also paid to the heating of workplaces. This approach also makes it possible to somewhat equalize the temperature in the production room.
Boiler room for air heating of the workshop: schematic diagram
In the figure, we show the structural diagram of an air heating system. It should be noted that hot air preparation for heating using a water heat carrier is not very rational. Nevertheless, this is the simplest and most affordable option for organizing air heating in greenhouses and workshops at low cost.
We have shown another option in the diagram in this article. The thermal circuit of air heating is also realized with the help of a steam boiler. It can be converted to pellets using a pellet FOCUS burners... Moreover, all of the above is an upgrade of the existing equipment and technologies. At the same time, a significant loss of efficiency of thermal energy released in the flare furnace is observed.
Consumers in the future will be rewarded for waiting and see new FOCUS boilers. They will also be designed for hot air preparation and are focused specifically on air heating of frame houses, greenhouses and industries. Today the company offers for these purposes the design and adaptation of steam plants. Now our specialists are deploying a boiler room for air heating of the workshop on the basis of FOCUS solid fuel boilers and fan heaters. This is a variant of the household compact version of the heating supply point, which differs from the described thermal scheme.



